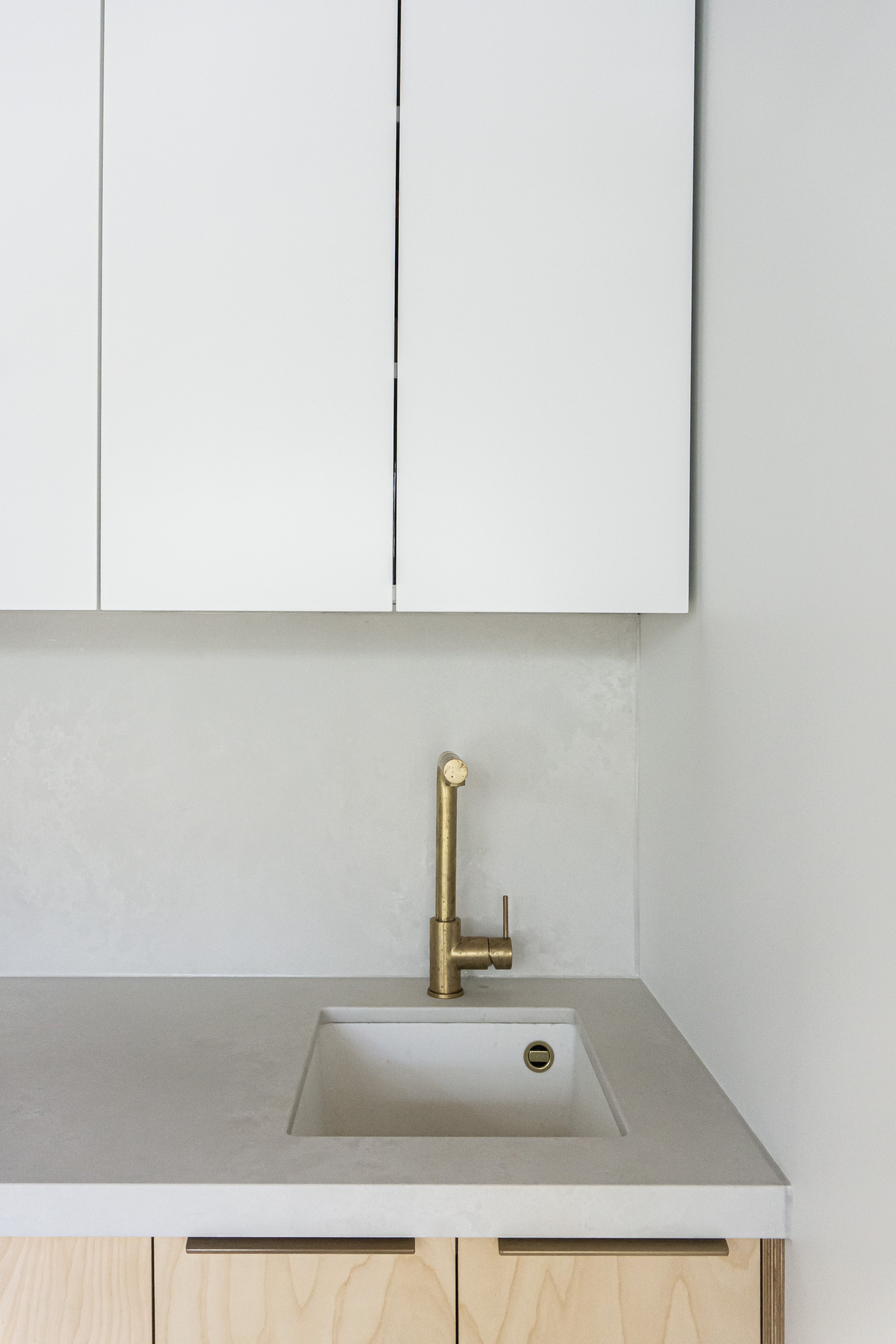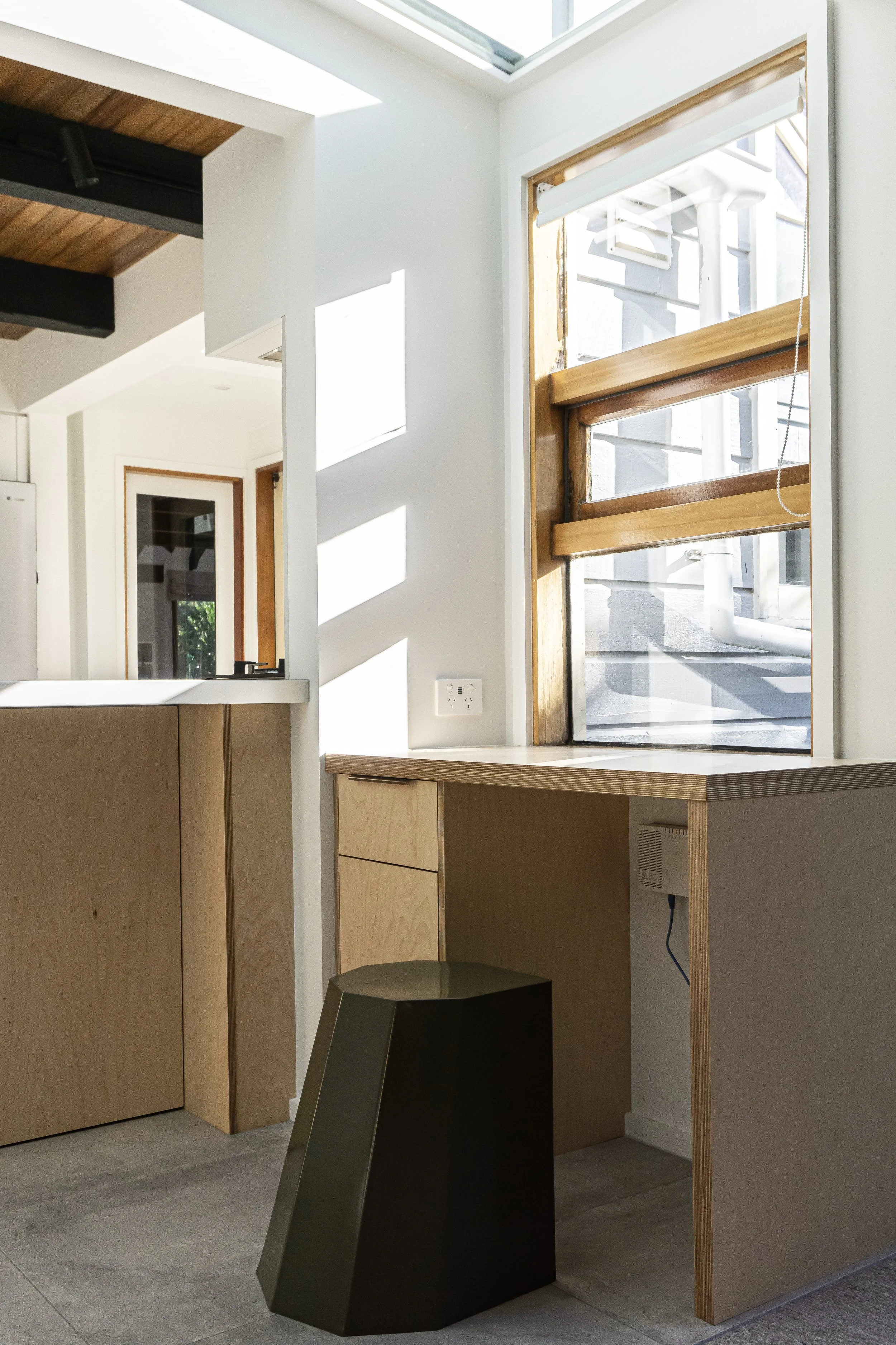PROJECT
TE KAINGA
Project Outline
Working with these trusting clients, we designed this kitchen to work harmoniously with the existing space and character of the home while also bringing a modern feel.
Ply cabinets play well with the timber features throughout the home, while the white overhead cabinets create less noise, blending with the fresh white walls. The light grey stone benchtop and brushed brass tapware add to the materiality and give warmth and texture to the space. As part of the kitchen we also created a flexible desk space which made the most of a small window corner.







